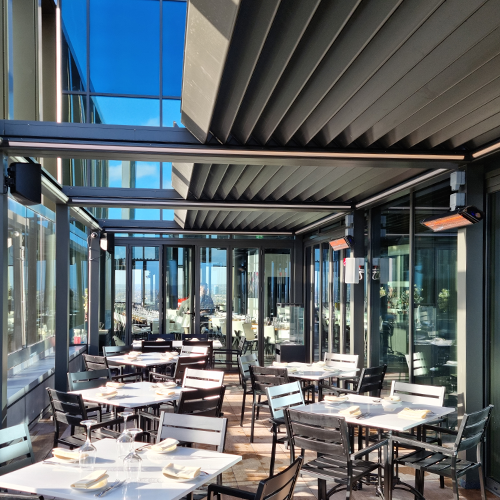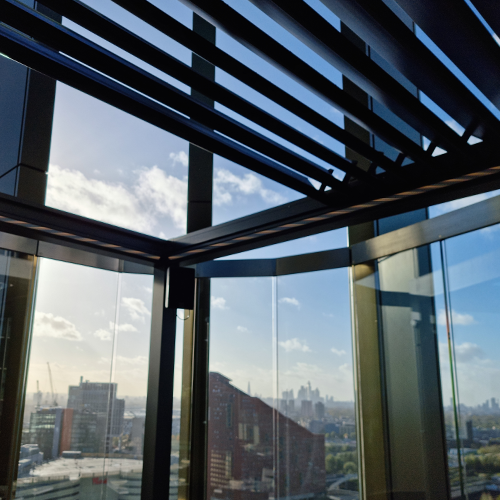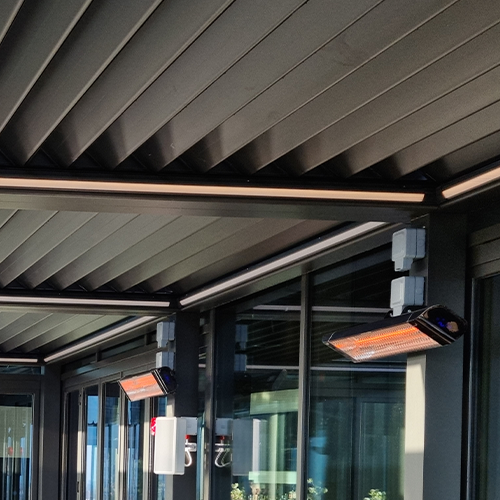Background
The project was to install a Skyroof canopy system at The Gantry Hotel in London, for a new high-end restaurant named STK Steakhouse. The customer wanted to create a covered but flexible outdoor area on the two terraces on the 18th floor.
The restaurant is part of a high-end group with only a handful of prestigious locations around the world, including Milan, Dubai, New York and Los Angeles. Their focus is on high-end dining, so the canopy system needed to reflect this.
The requirement
We needed a canopy solution that would cover two terraces while having an appearance that would match the prestige of the restaurant. We identified that a Skyroof system would work well for both terraces.
The Skyroof system consists of aluminium blades in a rectangular framework that retract at the touch of a button, giving the option of open-air or a closed roof in an instant. A total of six systems were used: two on the smaller terrace and four on the larger terrace. Each system has its own roof and can be operated independently, giving the space greater flexibility.
This project is one of the highest systems we have installed. The roof terrace overlooks the skyline of London and at 18 floors in the air, there are spectacular views to be seen. As with any installation at height, many considerations needed to be made throughout the project, including wind loadings and provisions for safe working during the installation. We planned out the installation alongside a structural engineer to make sure everything ran smoothly, and to ensure was safety was paramount throughout.
Fortunately, for this particular setting, the roof terraces already had large structural glass surrounds which helped to shelter the area from the howling wind. This is a great benefit and helps to keep the area usable all year round.
The customer also requested lighting to be a part of the system, which came in the form of LED perimeter lighting incorporated within the framework. This adds to the feel of the product and compliments the high-end setting.
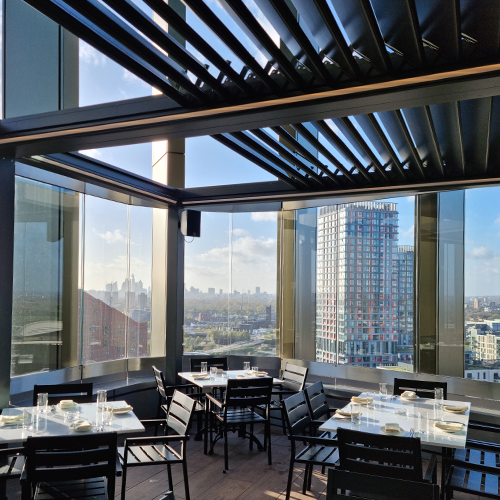
The challenge
We designed and built the canopy system to perfectly suit each terrace, which presented some small obstacles we needed to overcome on the concrete roof slab, including drainage and pipework considerations.
The main challenge was the fact that the system needed to be installed on the 18th floor of a functioning hotel. The area did not lend itself well to the use of a crane life due to the roads and parking nearby. This meant that the entire system needed to be carried up the service staircase piece by piece and then assembled at the top on the 18th floor.
We worked closely with the contractor on site to ensure this was completed successfully, following a closely monitored schedule to ensure that the works didn’t run over the allotted timeframe.
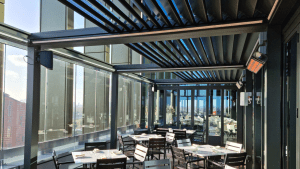
Results
The canopy project was completed on time, much to the satisfaction of the contractor, and well within time for the restaurant’s launch event. The end result is sympathetic to the hotel’s surroundings, with a luxurious high-end feel. The canopy allows guests to take in the spectacular, panoramic views of London in style, all while being protected from the elements.
